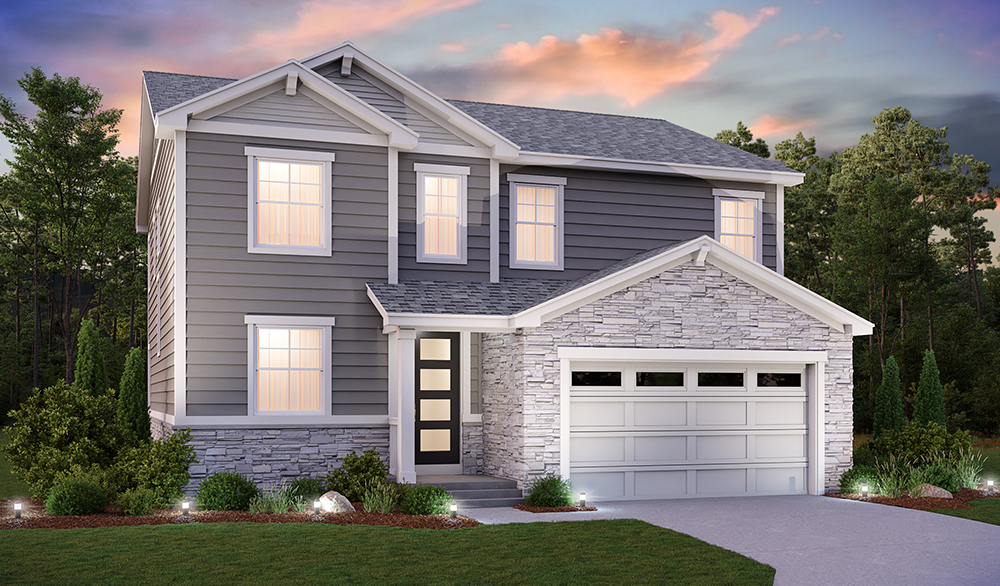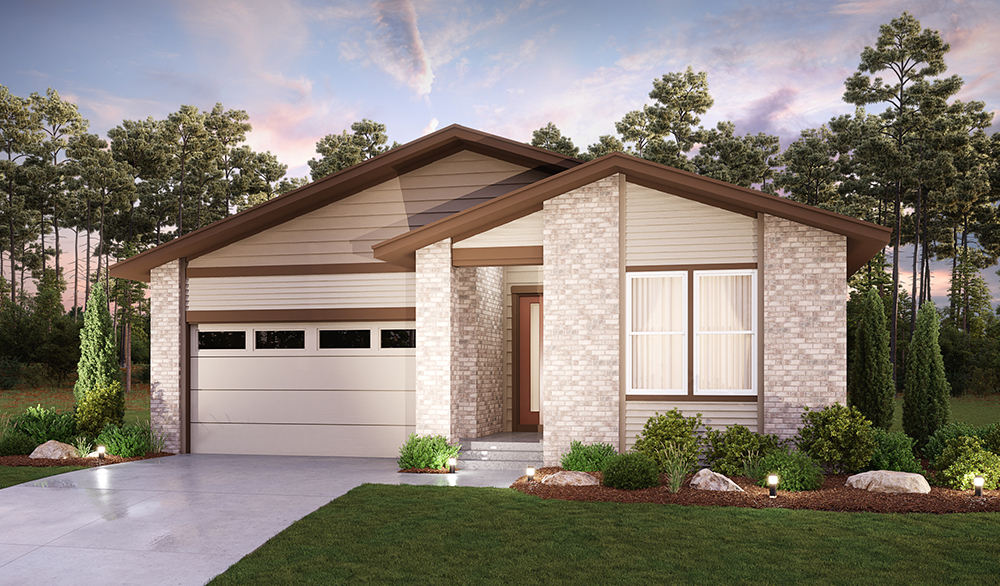
Part of the Denver Aerotropolis, the Aurora Highlands is a 2,500 acre master planned community just north of I-70 and east of E-470 located in Aurora, Colorado. Over the last year and a half, this new development has experienced it’s share of delays and we are excited to announce that it is now up and running! Richmond American Homes is open for business, and Century Communities, as well as Bridgewater Homes aren’t too far behind! Richmond American Homes are taking appointments now, so you can have a chance to meet with their team of home buying experts and secure your spot in the first phase of homesites! Not on the Priority Reservation List? No worries, we’ve got you covered! Call a TJC/Distinctive Realtor today!

According to their website, Richmond American Homes is offering 11 plans with newly designed elevations in The Aurora Highlands. Floor plans in their Landmark and Seasons Series will be available for purchase this Spring and Summer. In addition, Urban Duplexes will be available next year.
Here is the home site map:

Here is the low down on the Landmark Series:
The Arlington: Ranch Style. Offers a generous open great room, dining room and kitchen, two bedrooms with a shared bath, and a separate master suite with private bath and walk-in closet. Has conveniences such as the mudroom, laundry room with optional cabinets and sink, broad kitchen island and built-in pantry.
The Bedford: Two Stories. Living space much like the Arlington on the main level, but offers a versatile loft on the second floor.
The Coronado: Two Stories. It’s the Bedford with a study/office on the main floor.
The Hemingway: Two Stories. Unique home with flex space adjacent to the entry. This plan also offers an optional corner fireplace along with the mudroom, walk-in pantry, large kitchen with island and an upstairs versatile loft.
The Hopewell: Two Stories. The entertainer’s open floorplan with adjacent living space and kitchen. Also offers a covered patio or a sunroom, and an upstairs loft.

Here is the low down on the Season Series:
The Alexandrite: Ranch Style. So many options for personalizations. Offers a study and optional fireplace. Which do you like better? A covered patio or extended deck?
The Amethyst: Ranch Style. The entertainer’s single floorplan option.
The Citrine: Two Stories. Looking to empty nest soon or bring on the in-laws? This dream home offers a formal dining room, quiet study, and an option for a main floor bedroom and bathroom.
The Coral: Two Stories. Open floor plan on main level with covered patio. Opt for a bonus loft upstairs or an additional bedroom.
The Lapis: Two Stories. Another entertainer’s open floorplan with adjacent living space and kitchen. Many options for personalizations such as a cozy fireplace, quiet study or an additional bedroom.
The Onyx: Ranch Style. Separate bedrooms from the master suite are an added bonus with this floorplan, along with a formal dining room, tech center, and a covered patio.
Feel inspired to move, upgrade or purchase a rental? TJC can help you buy, sell, rent and invest. Having a seasoned realtor on your side to help you through all the steps of any real estate transaction is priceless. Did you know that when you build a new home, there is no out of pocket expenses for you to have a realtor help you through the paperwork, design center, inspections, walk-throughs and closing? We also offer no obligation tours of Aerotropolis, investor ROI discussions, and CMAs for your current home. To learn more, contact TJC Real Estate and Management Services today!
_____________________________________________________________________________
Brought to you by Sondra Lockett-Cameron, Marketing Manager for TJC Real Estate and Management Services
TJC Real Estate & Management Services • 303.324.6988 • info@tjcrealestate.com
Your Neighborhood Realtors® Since 2005
© 2020
© 2025 TJC Real Estate. All rights reserved. Privacy Policy | Terms of Use | Website by Distill